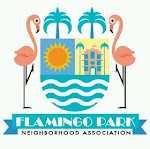Subject: Euclid Avenue Improvements
Dear Denis,
This follows yesterday's meeting of the Flamingo Park Neighborhood Association about the Euclid Avenue improvements. It now looks like I will be unable to attend Wednesday's meeting in City Hall, due to meetings at the University I could not reschedule, so I am providing some comments emerging from our discussion. . . .
As you know, my questions and comments emerge from many years of involvement nationally with urban design and streetscape design, including studies for the City of Miami Beach for the area south of Fifth Street. Also, for the past two years I have chaired the Built Environment Adaptation Committee of the Miami-Dade Climate Change Task Force and I am thoroughly sensitized to the anticipated effects on South Florida such as sea level rise. For this discussion there are two relevant responses to climate change: mitigation (of human impact on global temperature) including reducing carbon emissions and urban heat; and adaptation (to the effects of climate change) that for South Florida includes learning to live with more frequent flooding as a result of sea level rise. There is of course much more to be said about both mitigation and adaptation, but I am focusing on those points that might affect the street design decisions.
With regard to an impending phase of street improvements south of Flamingo Park, it is my understanding that there are several guiding documents that have had public input and yet are not entirely compatible in terms of street width dimensions. These include the Basis of Design Report (BODR) of 2002, and the more recent Bicycle Master Plan, as well as more recent resident advocacy for narrower lanes and more attention to pedestrian mobility. While I understand that there is urgency to begin the project, I would suggest adding to the discussion the element of climate change and sea level rise, as it may provide the overriding rationale for choosing among the various options. Street flooding will intensify with time, so public expenditures for infrastructure should be as forward thinking and adaptable for evolving conditions as possible.
In our meeting we were looking at 2004 engineering drawings for Euclid, and we could not fully understand the street section, and potential changes in elevation. We raised several concerns related to the narrowing of the pavement and the extending of the curb into the existing cartway:
1) Will the crown of the road remain where it is? Presumably one would not plan to lower it as high water is already a concern. In which case, will the storm water system be moved (with the curb and gutter, and sewer inlets) closer to the center of the right-of-way to take advantage of a somewhat higher elevation?
2) Maintaining the crown has implications for extending the curb, requiring a somewhat higher curb elevation and the swale to slope from the sidewalk up to the curb, so a careful study of the geometry in section of crown, curb location and elevation, swale slope and sidewalk width, should inform the decision about dimensions. Here we are assuming the sidewalk remains at its current elevation.
3) Mitigation goals point to a street design with more green area and less pavement. This in turn suggests designating Euclid a bicycle route (or sharrow or shared street) to avoid additional pavement for a bike lane. While I believe the argument can be made for even narrower lane and parking dimensions, the BODR dimensions of 12' lane and 9' parking (total 21') would provide generous space for bicycles in the roadway as well a generous swale to accommodate shade trees.
4) Adaptation goals also point to such a narrower street section, as this will bring up the curb elevation, and position parked cars closer to the crown diminishing some of the flood risk. The wider swale will provide more permeable ground for storm water absorption. (As flood events intensify, a simple street section of 21' per side, would even allow a future use of the roadway with cars parked on the crown, with the driving lanes designated at curbside, as long as bumpouts are not installed.)
I hope this is helpful in advancing the discussion. As a property owner in the neighborhood, I look forward to the long awaited improvements to the public space, and I hope that this investment will serve the public goals of sustainability, resilience, and adaptability.
Lizz
Elizabeth Plater-Zyberk
